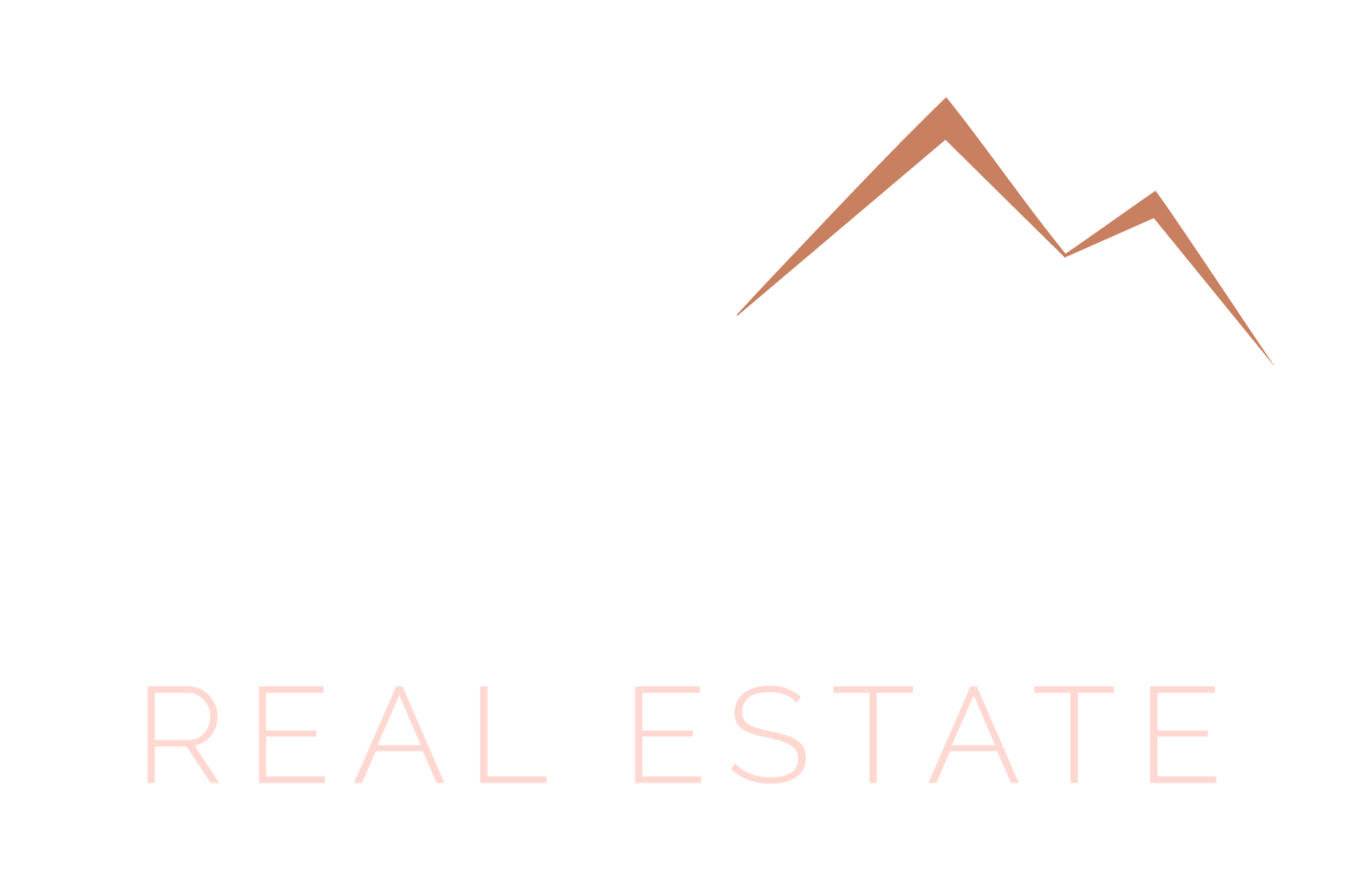Overview
- Updated On:
- November 8, 2024
Description
140 acres divided to
70 acres for villas
70 acres for apartments
16% Bua
85% landscape and water features
with
New Classical design
By :
Architecture consultant
RMC 《Rafat Miller》
Previous projects for RMC
Madinaty zone 1,2
Etapa
Sodic East town & West town
Emaar uptown alto Residence & Mivida Townhouse
Grand Egyptian museum
Nile city towers
Mall of Egypt
New city of dabaa
Maspero triangle
Hospital 500500
King saud University stadium
Naia west facilities
Branded Commercial strip
Business area
Club house
International school
Poly clinics
Food court
Water features
Swimming pools
Walking areas
Sports area
Villas
Standalone with private pool & Basement
Type A BUA 465 m² Starting 39.8 million
Type B BUA 385 m² Starting 34.5 million
Twin houses
Type C BUA 280 m² starting 22 million
Type D BUA 255 m² starting 20.5 million
Townhouses
Type E
Corner BUA 205 m² starting 18.2 million
Middle BUA 195 m² starting 17 million
Finishing
Core & Shell
Naia West Apartments
Master plan by RMC
Fully finished by Alchemy
Facilities
•4 swimming pool (1030 m²)
• Underground parking included the mentioned price
•Garbage shoot system
•Electronic key cards gate for apt parcel
•1 Km promenade
•1 elevator per building
•4 apt per floor
•16 apt per building
G+3
•minimum space between 2 Buildings 40 m
Type F
2 bedrooms 135 m²
3 bedrooms 155 m²
Type G
2 bedrooms 140m²
3 bedrooms 175 m²
Finishing Mood Theme Modern Classic
Starting price 85k/m²
Payment
Villas
-10% 9 years
Apartments
5% 10 Years
5% & 5% 9 years (discount Applied)
Incentive
Apartments & Villas 0.5%
- Principal and Interest
- Property Tax
- HOA fee



